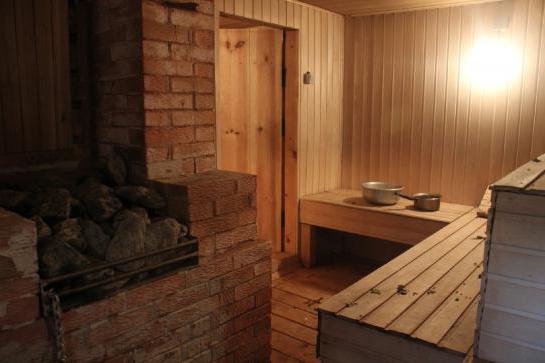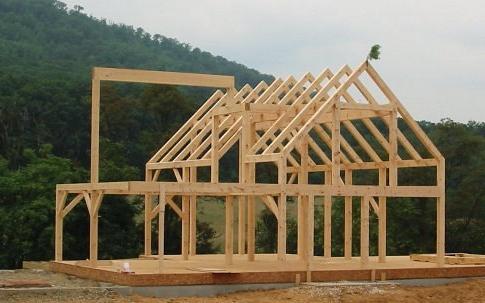To build a sauna from a bar 4х6 not so difficultly as it seems
To build a sauna from a bar of 4х6, in principle, not soas it seems at first glance. At first, the size of the premises, the boxes of the structure and the foundation is planned. And, in spite of the individual features of the projects, the bath buildings have similar features: a steam room, a washing room, a dressing room.
Project

The 4x6 bathhouse has a standard layout at the expense ofits constructive features. But the simplicity of appearance is often compensated by a terrace, railings with cut out lattices. The open porch is an excellent opportunity to install additional furniture and use the space for pleasant leisure in the warm season.
Choosing a foundation
If desired, you can order the construction of a bathhouse on a turn-key basis or erect it yourself. In this case, the savings are obvious.
To build a sauna from a bar 4х6, at the beginning of the work the type of foundation is chosen. The base depends on the weight of the building and the ground:
- mobile soil - a monolithic slab or a strip foundation;
- soil from coarse sand, gravel and clay - columnar or pile foundation;
- section with a slope - piles;
- rocky soil - any base.
Ribbon foundation using castingconcrete and reinforced rods - a fairly costly option both in time and in cost. But the base can withstand heavy loads and is arranged almost on any soil.

Piles should be better arranged on unstable soil andsections on the slopes: special steel pillars are screwed into the ground, the strapping is fixed and a frame is installed. The arrangement of the pile foundation does not take much time. As for the price: the cost is cheaper than tape or plate.
First crown
On the surface of the base plinth arrange the lowera crown of construction - rails of wood, treated with an antiseptic. Built bath from a bar of 4х6 with its own hands will last longer, if all wood is treated with compounds from the fungus.
The lower crown serves as an additional protection for the firstrows of timber from moisture. The next stage is laying the first row of logs. The material should be different in thickness, since the entire structure is loaded on it. Therefore, a tree with a cross section of 200x200 mm is used, and for subsequent laying - 150x150 mm.
Logs are connected by a simple methodunder the name "cup": in the bottom part of wood marking is carried out, with the special tool grooves are marked. The ax and the chainsaw cut the notch and put the log in.
Box
To build a bath of 4x6 bar, you need to make a small slope of 3-4 ° when constructing the floor to remove water.
The walls of the building are folded in a certainorder: the crowns are aligned horizontally and are fastened with steel pins or wooden nagels. The second option is preferable, since the material is sold ready for use.
Joins of logs are insulated with jute or pakley. In the old days, moss was used.
After building the walls to the desired heightThe ceiling beams and rafters are laid. The design is left to shrink the beam - about a year. At the end of shrinkage, a caulk is produced, the installation of doors and windows, and the construction of a roof.

Finishing works - interior finishing, floor pouring or arrangement of wooden flooring.
</ p>




